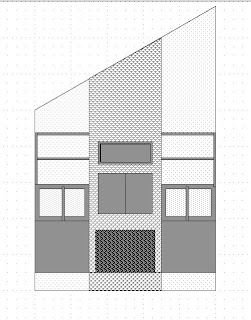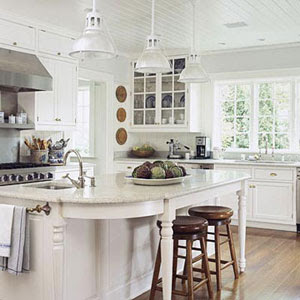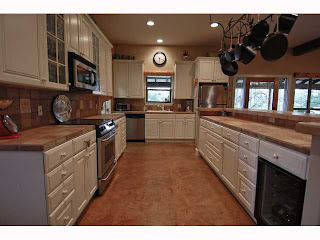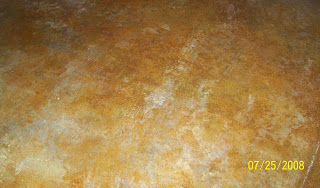KITCHEN CABINETS
Layout
This are my favorite layout pictures. I like the tall, tall cabinets and the peekaboo row of windowed cabinets next to the sink. I would like to copy both the height and the peekaboo cabinets. In addition, as we discussed, I would like to have my top cabinet layer to be open or windowed.
I like this one because of the different levels above the sink. I know we have a window over the sink, but perhaps we could emulate this by bringing the corner cabinet down into a appliance garage?
Like this:
This next picture also shows a good kitchen layout, similar to what I want. Mostly closed cabinets with some peekaboo showing through.
Style
Moving on, the next pictures reflect the style of the cabinetry that I am attracted to. Like I said, simple but traditional, with more furniture-like details on the island.









Utility Details
Finally, these next pictures show some of the utility details that I would like, if at all possible.
Appliance garage. A must. I like the fact that it is in the corner, taking advantage of otherwise unused space.
Plate storage racks. Not absolutely essential, but would be nice. So pretty.
Corner drawers instead of a lazy susan. We talked about this.
Pullout trash center (in a place where we can have a recessed hole on top to push the trash through, as in picture). There should be space for at least two cans, to accommodate recyclables.
Here is one with four cans.
Similar solution, but for organic waste. Maybe we could put the organic trash drawer next to the trash center, and have the cutting board cover both? If we can't I would prefer to have the above trash hole.
Spice storage.
Miscellaneous. Good storage options all. The one at the top right shows another excellent spice storage solution.

I especially like the following, because they make use of the generally hard-to-take-advantage-of lower cabinets.


Also, the rails should be as strong as possible (especially considering my little ones, which like to hang onto drawers). I read somewhere that drawers should be able to support 75-100 pounds when fully extended; is that right?
Of course, I realize that I can't put all of the above storage options in, but I am showing them to you so that you can include any that are possible.
GREAT ROOM BUILT-INS
Here is the mock-up that I made. It is simple but should give the general idea. Ignore the extra shelf above the TV cabinet on the column. The pale texture is meant to represent the wall and the darkest texture represents the wood of the built-in. So it goes: closed cabinet, windowed cabinet, then two shelves.
Again, this is only the general idea; feel free to elaborate on it. You are the expert!
Thanks Terry!




















